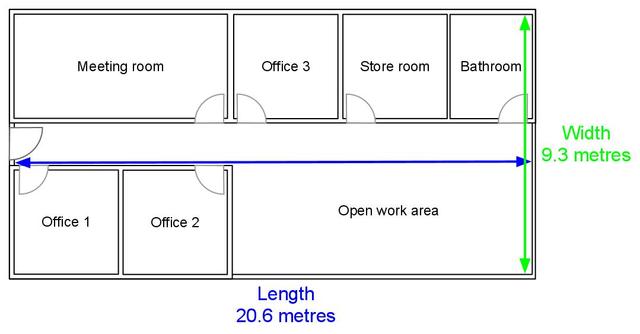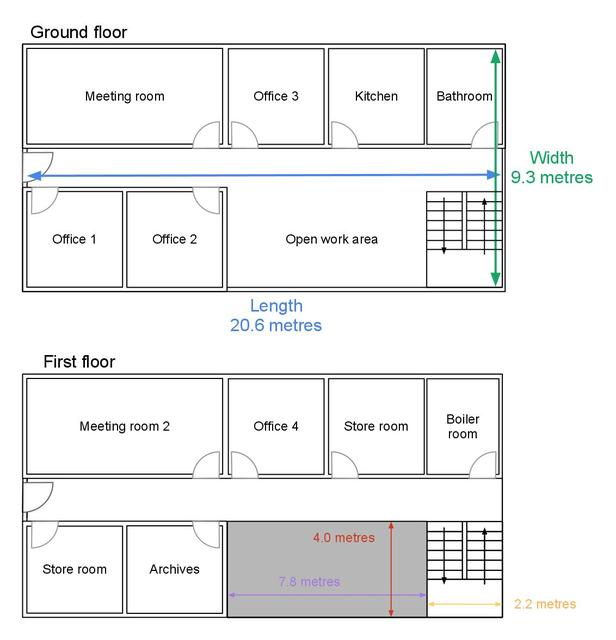How do I find out my building's floor area?
Entering an accurate floor area for each of your buildings will ensure that you receive the most accurate and informative results. The floor area is especially important for generating an accurate energy performance rating.
The floor area needed is the ‘total heated floor area' in squared meters (m2) which is defined as the total area of all enclosed spaces, including areas of sloping surfaces such as staircases, galleries, raked auditoria, and tiered terraces. Excluded are areas that are not enclosed such as open floors, covered ways and balconies.
Easy places to find your floor area
The easiest way to find your floor area is to check documents which might already show it. If you rent your building the floor area should be given on your tenancy agreement. If you purchased the building the area should be given on plans or deeds. If you have an EPC or DEC certificate for your building the floor area will be displayed on the certificate. If the area is given in squared feet (ft2) you will need to divide by 10.76 to get the area in m2.
Calculating your building's floor area
If you do not have access to the floor area figure then you will need to calculate it. This is not difficult but care should be taken. It is helpful to draw a plan (bird’s eye view) of each floor of your building. Most buildings can be drawn as a series of boxes. Use a tape measure to measure the length and width of the building from the inside of the external wall at one end all the way to the inside of the external wall at the other end. Ignore any internal walls and make sure you take measurements in metres. Multiply the length and width together to get the area in m2.

